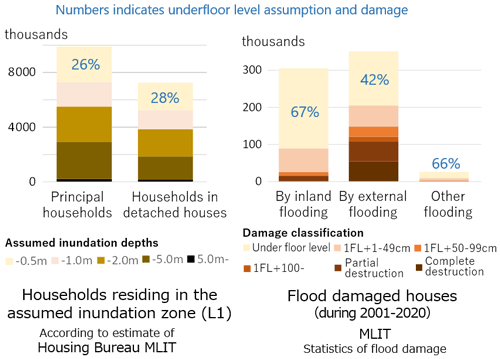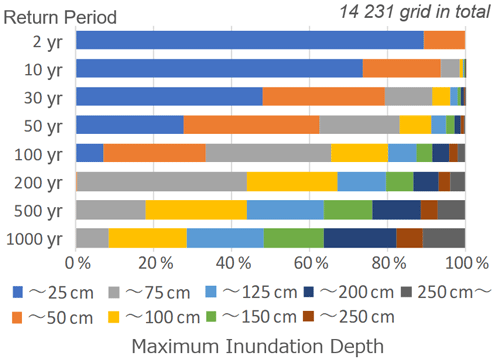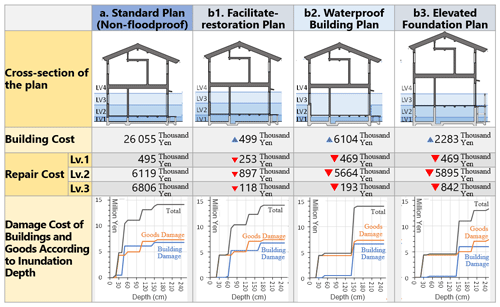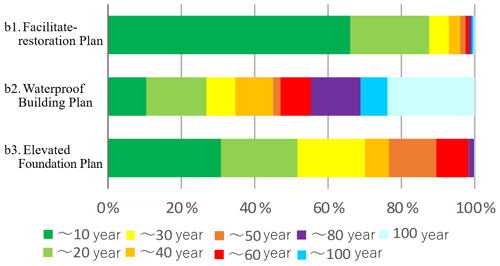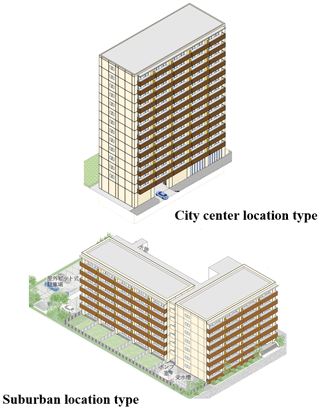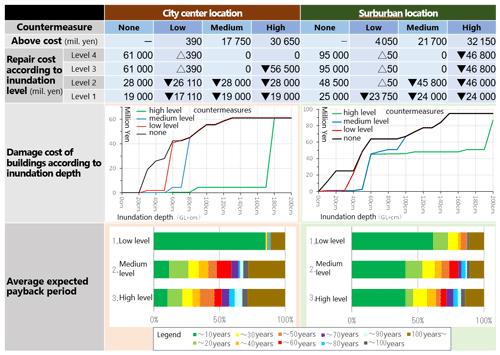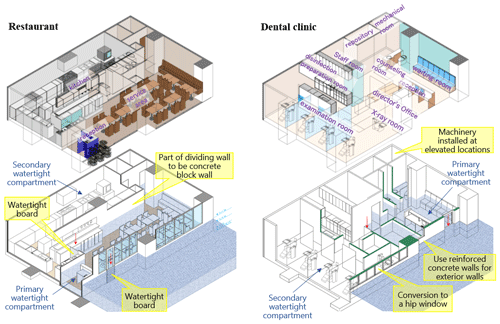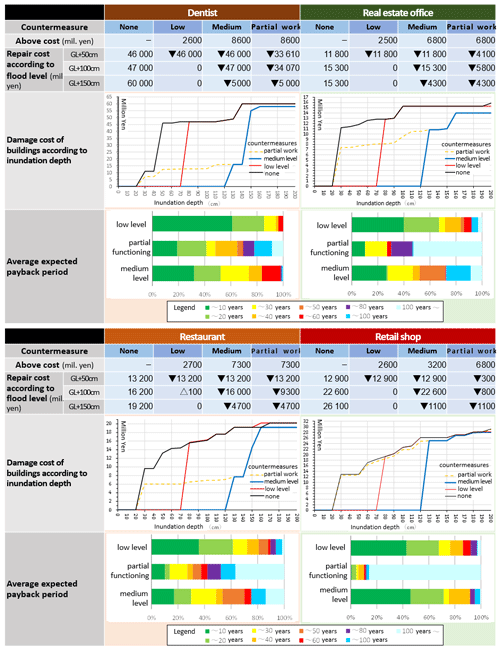the Creative Commons Attribution 4.0 License.
the Creative Commons Attribution 4.0 License.
Countermeasures against flood damage of buildings and their applicability
Nozomu Kiuchi
Taku Nakano
In Japan, devising ways to live in areas with a possibility of flooding, to regulate and guide buildings and land use should be considered to respond to future climate change. This article investigates the cost-effectiveness of flood damage countermeasures at the building and site level based on the flood risk of the location. In the research, 3 cases were assumed; (1) when constructing a new wooden detached house, (2) when renovating an existing condominium, and (3) when a business office moves into the first floor of a RC building and a model examination of flood countermeasures was carried out and demonstrated. By calculation and comparison of “average expected payback period”, it was found reasonable to first prepare for flooding at a minimum of 30 to 50 cm above ground level, and then to consider countermeasures in stages for greater flooding depths.
- Article
(1834 KB) - Full-text XML
- BibTeX
- EndNote
In Japan, typhoons and torrential rains are causing unprecedented flood damage also in urban areas. When houses encounter a flood, depending on the degree of flooding, residents may face a life-threatening danger, and most of all, they will have to deal with the heavy burden of cleaning, tidying up, and restoring buildings and household goods soiled or damaged, under sometimes outages of lifelines such as electricity, water, and sewage.
The impact of climate change on a global scale is behind the frequent and severe flood damage, and it is important for us as a society to adapt and prepare. Within the concept of “River Basin Disaster Resilience and Sustainability by All” responding to future climate change, proposed in Japan, regulations and guidance of buildings and land use within in areas of possible flooding are mentioned, and it is therefore necessary to clarify the applicability of countermeasures against flood damage of buildings.
With respect to countermeasures to prevent flood damage of buildings, efforts in Europe and the U.S. are leading the way, including the publication of a guidebook (FEMA, 2014) in the U.S. and a book published by the Royal Institute of British Architects (Barsley, 2020). Various efforts have also been initiated recently in Japan.
However, it is not clear what level of countermeasures should be targeted for each location in these efforts, other than using hazard maps and maps of anticipated flooding zones as given conditions. Flood maps based on the Flood Prevention Law in some areas show events of rare occurrence, compared to average building life span of Japan (roughly 30 years), with large inundation areas and depths in urban areas, making it difficult to make realistic assumptions.
For instance, although 26 % of households residing in the assumed inundation zone (by the Housing Bureau, Ministry of Land, Infrastructure, Transport and Tourism), based on rainfall as a benchmark for river maintenance (Level 1), the maximum assumed depth is below 1st floor level (GL +0.5 m), more than half of the houses actually inundated during 2001–2020 year were inundated below 1st floor level (according to the Statistics of Flood Damage of the above Ministry), as shown in Fig. 1. Moreover, while 7 292 014 households live in areas where the maximum expected inundation depth exceeds the above-mentioned 1st floor level, 218 863 households (about ) actually experienced inundation damage (river related flooding) during the above 20-year period, which roughly translates to the above-floor inundation probability of . Obviously, this rarity becomes even more pronounced, if a larger assumed inundation area and depth based on assumed maximum rainfall (Level 2) is taken in account.
In Japan, as in most other countries, anti-flood measures at the building and site level are often viewed from the perspective of mitigating property damage, etc., rather than ensuring occupants' lives, and we therefore considered it important to evaluate the cost-effectiveness of such measures based on more specific inundation risk information of the building's location.
There are various types of buildings and construction activities, with different hardware and software issues expected to be involved in flood countermeasures. So, we targeted detached houses, condominiums (self-owned multi-family houses), and business premises as building types. For all the above types, we examined the cost-effectiveness of flooding countermeasures based on the risk of the location, etc.
The study of the cost-effectiveness of flooding countermeasures was based on a desk study (model study) based on a model plan, with the cooperation of architectural design firms with extensive experience in the design of the relevant buildings. We followed the undermentioned procedure for all the building types.
- i.
Interviews and on-site surveys were conducted on the actual status of inundation damage and inundation countermeasures for the relevant buildings, and the preconditions for the study, such as the direction of model plan preparation and outline of inundation countermeasures, etc. were organized. The targets were selected from the applicable building types that experienced major water damage (7 cases in Kanto, Chubu, Chugoku, and Kyushu region) from 2015–2020 with various levels of flooding, and interviews were conducted during 2019–2020 to more than 20 of residents, condominium management associations, business firms, building engineers, renovation companies, volunteer supporters, etc. who experienced restoration and reconstruction of damaged buildings.
- ii.
Model “standard plans” without flooding countermeasures or a typical plan for existing buildings (in the case of renovation) were prepared, and a trial design was conducted to provide detailed enough information to estimate the cost of realization.
- iii.
Several alternative flooding “countermeasure plans” or flood retrofit plans were considered as options to the above “standard plans”. Trial designs were also conducted for each of these alternatives so as to enable estimation of the realization cost. Regarding the inundation countermeasures, realistic and generally applicable measures were applied.
- iv.
Based on the trial designs of the “standard plans” and “countermeasure plans”, the cost to realize (building, renovation, etc.) the plans were determined by requesting estimates from builders or by estimating with reference to similar cases. The increase in the cost of the “countermeasure plan” from the cost of the “countermeasure plan” was defined as the “cost” required to provide anti-flood measures.
- v.
For the standard plan and the countermeasure plans, the cost of repairing the building and the amount of damage to movable property such as furniture, fixtures, and merchandise (restoration cost) that would be required in case of inundation were estimated for each flood depth, and the difference between the standard plan and the countermeasure plans were defined as the “effect” associated with the flood countermeasures.
- vi.
In order to take into account, the frequency of flooding, the expected annual average amount of damage reduction based on the probability of occurrence was calculated according to the calculation method of the “Flood Control Economic Study Manual” by MLIT (2020).
- vii.
The “average expected payback period” for the cost of inundation countermeasures was calculated by dividing the cost of inundation countermeasures by the expected annual average damage reduction amount. By comparing this index, the cost-effectiveness of anti-flood measures (corresponding to the risk of flooding) can be compared for individual sites for the building type in question.
The “average expected payback period” is intended to be used as a guide for understanding the relative necessity of anti-flood measures, and therefore, is not intended to be calculated strictly. In addition, such as the mental distress of residents, loss of business premises, social costs, etc. are not taken into account, and should be considered in accordance with the purpose of use.
For the frequency (probability) of flooding by inundation depth, data equivalent to the assumed inundation depths (50 m grid) for internal and external flooding based on different rainfall probabilities which are published in the Shiga Prefecture “Neighborhood Safety Level Map” were used. At the time the study was initiated, this was the such data available in Japan. Details of this data is described by the provider (Taki et al., 2019). Within the three scenarios included in this data, inundation depths for each location, the data from “overtopping breaches”, which are said to account for 70 % of all inundation events, was used. Grid meshes with low to high risk of inundation were selected based on the conditions of a 2-year probability of a maximum inundation depth of less than 50 cm and a 200-year probability of 50 cm or more, and then meshes with a household density below a certain level (1 per grid for Sect. 4.1, 5 per grid for Sect. 4.2 and 4.3) were excluded and included in the study, depending on the target building type. The inundation characteristics of the grid used in Sect. 4.1 are shown in Fig. 2.
4.1 Wooden detached houses
First, a study was conducted on detached houses, which are the dominant type of residence in rural areas, small and medium-sized cities, and suburban areas of large cities, where the percentage of inundation damage is high. Since many houses are made of wood in Japan and it is considered extremely difficult to take anti-flood measures this type of building through renovation, we assumed constructing of a new wooden detached house (2 stories and 99 m2 floor space).
Based on interviews and foreign sources mentioned in Sect. 2, the following 3 flooding countermeasure plans in Fig. 3 were considered, to evaluate the cost-effectiveness: facilitate-restoration plan, waterproof building, and elevated foundation plans.
“Facilitate-restoration plan” focused on post-disaster smooth and inexpensive restoration, according to the “wet floodproofing” concept. Underfloor level (Level 1) inundation prevention and improvement of under floor workability, and reducing embroiled work in the components such as treatment of walls when removing floorboards, etc., were considered.
“Waterproof building plan” intends to prevent immersion from flood, according to “dry floodproofing” concept, of water up to the bottom of the hip window height (Level 2), to reduce damage to the building and goods. Planned to shut off water from the hip wall (by RC wall) and opening (by watertight board, etc.) and prevent the backflow of drainage (by check valve).
“Elevated foundation plan” is another type of “dry floodproofing” which elevates the height of the first floor to the top of hip wall height of the standard plan using high foundation, to prevent immersion and reduce damage to building and goods. External stairs steps shall be increased for entry and exit from the outside.
Figure 3 shows the summary of cost study following the former part of the procedure (i–v) explained in Sect. 3. Cross-sectional views outline each plan, and building cost for each plan as estimated are shown. The repair cost for maximum of 3 inundation levels as estimated are shown; Level 1 (ground level to 1st floor level), Level 2 (1st floor level to bottom-of-hip-window level), and Level 3 (bottom-of-hip-window level to top-of-hip window level). This is equivalent to building damage cost, and damage costs for goods (such as furniture and electronic goods) according to inundation depth are also estimated and added to compose total damage cost.
Using these results, the expected payback period was calculated for each of the targeted grids using the procedure described in the latter part (vi–vii) of Sect. 3, and the percentages of grids by expected payback period for 3 flooding countermeasure plans are shown in Fig. 4.
From the studies, depending on the inundation characteristics of the site as shown in Fig. 2, the payback period for “Facilitate-restoration plan” were comparatively short, the period for “Elevated foundation plan” comparatively longer, and the period for “Waterproof building plan” comparatively longest. However, “Waterproof building plan” has advantages those other plans do not have, such as having fewer steps from the ground level, and within a grid of about , the expected payback period is less than 20 years.
4.2 Condominiums
Next, target building type is condominiums, which occupy a large proportion of residences in urban areas of large cities. The study focused on the flood-proof renovation of existing condominiums, which has been of growing interest since the damages of high rise condominiums caused by 2019 Typhoon Hagibis of functional shutdown due to flooding in the basement electrical room. The study was based on the following two types of condominiums of different locations but with almost the same number of housing units (just over 60 units, Fig. 5).
“City center location type” is assumed to be located in city center or near stations, and is a mixed-use high-rise (14 stories) with a small commercial facility on the first floor, and facilities such as electricity and water supply are located on the basement level, with a mechanical parking lot (with underground pit) inside the building.
“Suburban location type” is assumed to be located in suburban residential are, and is a middle-rise (7 stories) condominium without a basement floor, and water supply facilities are located on the first floor of an outdoor annex and electrical facilities on the first floor of an indoor building. In addition, a mechanical parking lot (with an underground pit) was assumed to be installed outdoors to provide the same number of parking spaces as the number of dwelling units.
Countermeasures were considered, using mainly sandbags, watertight plates, watertight doors, and watertight valves for 3 levels of inundation assumption; Low for Level 1 (up to 30 cm from ground level), Medium for Level 2 (30–50 cm from ground level), and High for Level 3 (50–150 cm from ground level). Flood path and inundation areas were speculated for combinations of 2 location types, 3 level of countermeasures, and 4 level of inundations, with additional Level 4 (150–200 cm from ground level). Also, repair costs, and countermeasure installation position, for such as watertight plates, and costs were studied following Sect. 3 procedures as for a detached house.
Figure 6 shows the summary of countermeasure and repair (damage) costs for different level of flooding and countermeasures, and the percentage of average expected payback period for the countermeasure plans are shown. For “City center location type”, the cost-effectiveness of low-level countermeasures, using sandbags, is comparatively quite high, and is influenced by the fact that entrance halls, underground floors, and indoor pit-type parking lots are not inundated by 30–50 cm flood depths. For “Suburban location type”, the cost-effectiveness of low-level measures is still comparatively high, but the difference is limited compared to the “City center location type”. This is due to the fact that outdoor pit-type parking lots, which are difficult to prevent from being flooded by sandbags, have a larger damage amount of JPY 44 million at a flooding depth of 60 cm.
As a result of the study, it was found that there is a high need to prioritize measures to protect vulnerable facilities such as entrance halls, and pit-type parking lots.
4.3 Business premises
Finally, from the perspective of recovery and reconstruction of flood-damaged areas, we considered it important not only to protect homes and livelihoods, but also the business premises that support the local economy and liveliness, so we conducted a study for this building type. We assumed the case of a small business premises occupying the first floor of an RC building (City center location type condominium) in occasion of interior construction (infill).
Considering the diversity of room and equipment configurations and fixtures by business type, 4 business types and models were assumed: offices, retail stores, restaurants, and small clinics. Countermeasures were considered, and mainly, watertight plates, reinforced concrete exterior walls were used for low level countermeasure plans of inundation up to 50 cm above ground level. A medium level countermeasure plans uses such measures for inundation up to 100 cm above ground level, and in addition, secondary watertight compartment was planned (except for retail shops, which was found difficult due to plan configuration) to be installed in the room, in case the primary watertight compartment does not function. Figure 7 shows the image of the medium level countermeasure plans.
Repair costs, and countermeasure installation position, for such as watertight plates, and costs were studied following Sect. 3 procedures as for a detached house and condominiums. In addition, to estimate the cost-effectiveness of the secondary watertight compartment, it is necessary to assume the case where the primary watertight compartment does not function, and here the estimation was made under the assumption that the probability of functioning is half (described as “Partial work” in Fig. 8).
Figure 8 shows the summary of countermeasure and repair (damage) costs for different level of flooding and countermeasures, and the percentage of average expected payback period for the countermeasure plans are shown.
The construction cost ratio of the standard plan is assumed to be; Real estate office (1.00) < Retail shop (1.04) < Restaurants (1.40) < Dentist (1.85), and the proportion of the additional cost of the measures decreases as the construction cost of the proposed standard increases. For business premises such as dental clinics, which have many small rooms and built-in furniture, high construction costs, and a concentration of extremely expensive medical equipment, the results indicate that even the flooding countermeasure proposal 2, which has a large additional cost, can recover the cost of the countermeasure in a relatively short time if a certain amount of flooding is expected. On the other hand, for industries that do not have expensive equipment, such as real estate brokerage offices, advanced flood countermeasures may not be a realistic option because the cost of the countermeasures may not be recovered in the expected number of years of operation, and therefore, light countermeasures with little additional cost are generally considered appropriate.
As a result, the applicability of flooding countermeasures depends on the following factors; the flood risk of the location, the amount of expensive fixtures and equipment that can cause damage at shallow flood levels, whether such fixtures and equipment are located in an area capable to form a secondary watertight compartment, whether the employees can install watertight panels, and whether cost recovery can be considered over a long period of time. As for the 4-business premises considered, small clinics, that meet the latter four conditions, the high applicability of medium level anti-flood measures are confirmed, and in other business premises low level measure seems more applicable. (Note that “medium level” countermeasure plan does not include secondary watertight compartment, and is not in that sense medium level.)
In this article, it was demonstrated through the presentation of major trial design drawings, etc., that flooding countermeasures with a certain degree of applicability can be realized in the three building types and situations considered. In addition, we demonstrated that it is possible to study the cost-effectiveness of inundation countermeasures by using the information of maximum inundation depth for each stage of the return period, such as of “Neighborhood Safety Level Map” by Shiga Prefecture, using the analysis methods and procedures described in this report.
In relatively many cases where flooding risk is recognized, it was found reasonable to first prepare for flooding at a minimum of 30 to 50 cm above ground level, which can be addressed with sandbags (water bags) or simple watertight boards, and then to consider countermeasures in stages for greater flooding depths, depending on the type of flooding risk. For example, low-level flooding countermeasure plan for the business premises studied in Sect. 4 is designed to reduce the risk of flooding for inundation level of up to 50 cm above ground level, and it was found feasible for nearly 40 % of the targeted area, and it can be seen from Fig. 2 that in many cases this is not the inundation depth based on the assumed maximum rainfall of 1000 year return period. It means that even if larger inundation depth estimates are shown in the hazard maps of expected maximum rainfall or planned scale rainfall, there is possibility to reduce the expected annual damage by implementing measures by preparing for more frequent inundation.
The most effective way to prepare for the frequency and depth of inundation depends on the type of inundation risk of the subject site, the form and cost of the measures required for the building conditions, and the vertical distribution of equipment and movable property inside and outside the building.
It is expected that these findings will be used in the future to advance the study and practice of building-level flood countermeasures for various building types and situations, including those not covered in this study.
Most of the underlying research data are presented in detail in Kiuchi and Nakano (2023), in Japanese, and the authors are currently working to provide its English translation. Another data of “Neighborhood Safety Level Map” is provided by the author of Kentaro Taki (2019) and explained in the article.
NK: Conceptualization, Investigation, Formal analysis, Methodology, Writing, Supervision and Writing-review and editing. TN: Data Curation and Formal analysis. All authors discussed the results and commented on the manuscript.
The contact author has declared that neither of the authors has any competing interests.
This paper is an abstract for English readers of a report (Kiuchi and Nakano, 2023), which developed and extended papers (Kiuchi et al., 2021, 2022, 2023), all written in Japanese.
Publisher's note: Copernicus Publications remains neutral with regard to jurisdictional claims made in the text, published maps, institutional affiliations, or any other geographical representation in this paper. While Copernicus Publications makes every effort to include appropriate place names, the final responsibility lies with the authors.
This article is part of the special issue “ICFM9 – River Basin Disaster Resilience and Sustainability by All”. It is a result of The 9th International Conference on Flood Management, Tsukuba, Japan, 18–22 February 2023.
The authors express gratitude to co-authors of Kiuchi et al. (2021), (2022) and (2023) for contributing to the partial studies of this article, and Kentaro Taki for providing “Neighborhood Safety Level Map” equivalent data.
This paper was edited by Daisuke Harada and reviewed by two anonymous referees.
Barsley, E.: Retrofitting for Flood Resilience, A Guide to Building & Community Design, RIBA Publishing, ISBN 9781859467343, 2020.
Federal Emergency Management Agency (FEMA): Homeowner's Guide to Retrofitting; Six Ways to Protect Your Home from Flooding, USA, https://www.fema.gov/sites/default/files/2020-08/FEMA_P-312.pdf (last access: 20 March 2024), 2014.
Kiuchi, N. and Nakano, T.: Studies on Floodproofing Plans of Buildings and Their Cost-effectiveness, Report of the Building Research Institute, 153, ISSN 0451-6486, https://www.kenken.go.jp/japanese/contents/publications/report/153/index.html (last access: 20 March 2024), 2023 (in Japanese).
Kiuchi, N., Tsuchimoto, T., Nakano, T., Imai, N., Ishiyama, Y., Inoue, T., Meno, F., and Watanabe, S.: Study on the Floodproofing Plans of Wooden Detached Housings and Their Cost-effectiveness Evaluation, AIJ Journal of Technology and Design, 27, 499–504, https://doi.org/10.3130/aijt.27.499, 2021 (in Japanese).
Kiuchi, N., Nakano T., Fujiki, R., and Yamaki, S.: Model Study of Existing Condominiums on the Floodproof Retrofitting and Their Cost-effectiveness Evaluation, AIJ Journal of Technology and Design, 28, 442–447, https://doi.org/10.3130/aijt.28.442, 2022 (in Japanese).
Kiuchi, N., Imai, N., Yamasaki, Y., Okamoto, Y., Inoue, T., and Nakamura, R.: Model Study of Floodproofing plans and Their Cost-effectiveness Evaluation of Premises Occupying 1st floor of an RC Building, AIJ Journal of Technology and Design, 29, 451–458, https://doi.org/10.3130/aijt.29.453, 2023 (in Japanese).
Ministry of Land, Infrastructure, Transport and Tourism (MLIT): The Flood Control Economy Investigation Manual, 60, 2020 (in Japanese).
Taki, K., Yamashita, K., Hirayama, N., and Takanishi, S.: Strategy Planning to Enhance the Community's Resilience for the Flood Disaster on the Site Risk Assessment, Adv. River Eng., 25, 79–84, https://doi.org/10.11532/river.25.0_79, 2019 (in Japanese).
- Abstract
- Significance of building inundation countermeasures in flood risk reduction in Japan
- Significance of cost-effectiveness evaluation of anti-flood measures for buildings
- Purpose and method of the study
- Study of each building type
- Conclusion
- Data availability
- Author contributions
- Competing interests
- Note
- Disclaimer
- Special issue statement
- Acknowledgements
- Review statement
- References
- Abstract
- Significance of building inundation countermeasures in flood risk reduction in Japan
- Significance of cost-effectiveness evaluation of anti-flood measures for buildings
- Purpose and method of the study
- Study of each building type
- Conclusion
- Data availability
- Author contributions
- Competing interests
- Note
- Disclaimer
- Special issue statement
- Acknowledgements
- Review statement
- References






